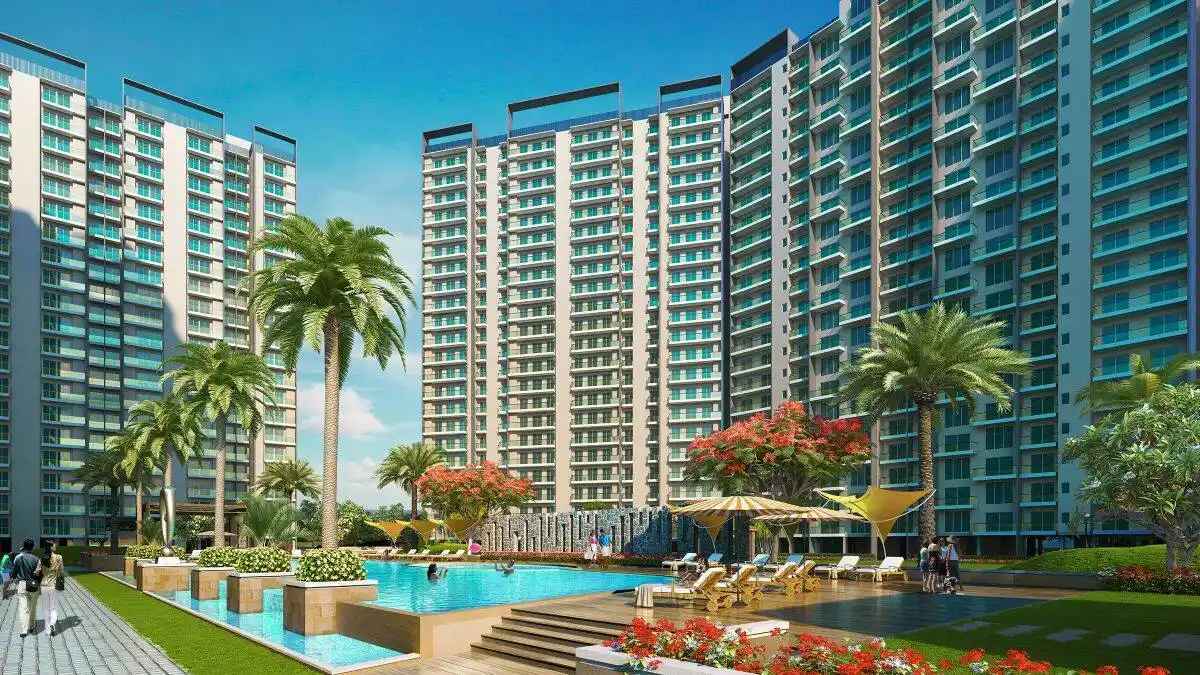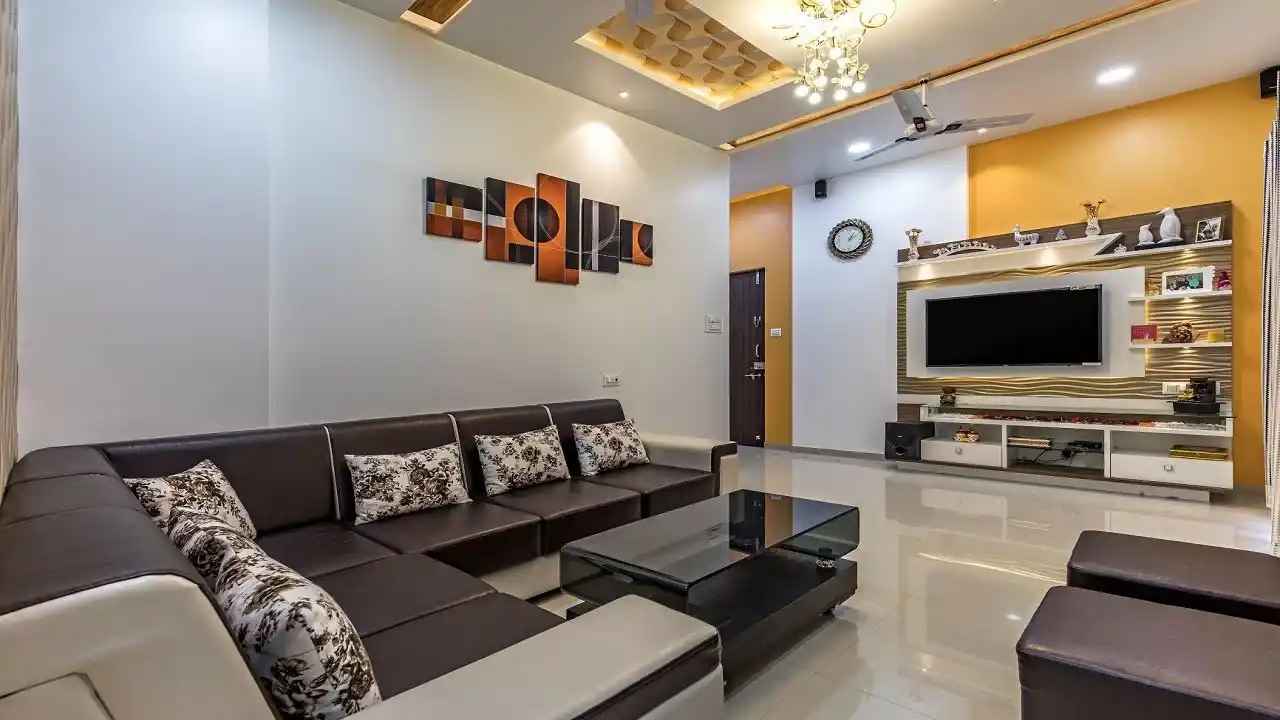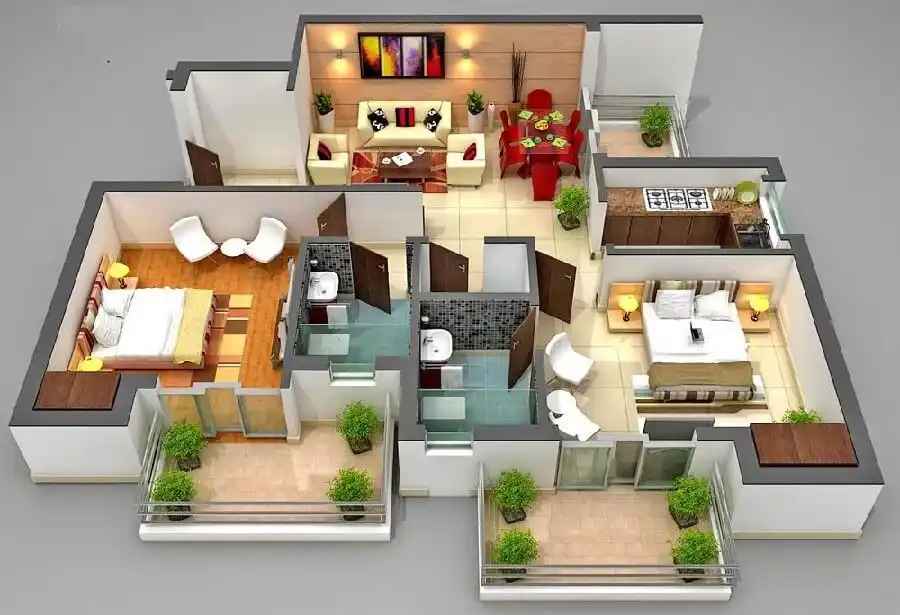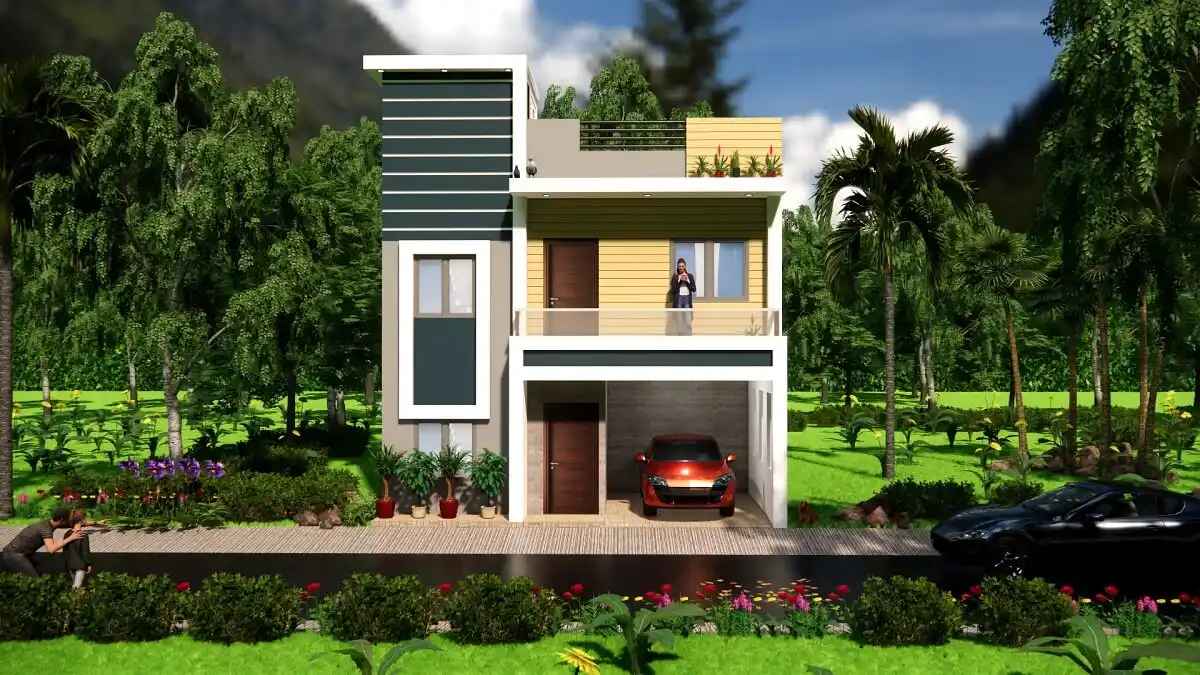2 BHK Building Plan: Guide to Design Your Dream Home
Updated on : 5 August, 2025

Image Source: hexahome.in
Introduction
2 BHK homes are ideal for small families, couples, or rental investments. Designing the right plan can maximize functionality without compromising comfort. Let’s explore all aspects of 2 BHK layouts to help you build smartly.

Image Source: HexaHome Illustration
Standard Dimensions of a 2 BHK
| Room | Typical Size (in feet) |
|---|---|
| Living Room | 12' x 15' |
| Master Bedroom | 12' x 14' |
| Second Bedroom | 10' x 12' |
| Kitchen | 8' x 10' |
| Bathrooms | 5' x 8' or 6' x 8' |
| Balcony | 4' x 8' |
You Might Also Like
Popular 2 BHK Layout Styles
- Straight Line Layout: Ideal for compact urban plots.
- L-Shaped Layout: Offers semi-open living and dining separation.
- Courtyard Layout: Common in villas or ground floor units.
- Twin Bedroom Layout: Both bedrooms on opposite sides for privacy.

Image Source: Pinterest
Vastu Tips for 2 BHK Plans
- Master Bedroom in South-West direction.
- Kitchen in South-East (Agni corner).
- Living room should be in North or East.
- Bathrooms away from kitchen and dining.
Space Optimization Ideas
- Use sliding doors to save floor space.
- Utilize vertical storage up to ceiling height.
- Prefer open kitchen concepts for smaller homes.
- Multi-functional furniture like sofa-cum-bed or folding dining table.
2 BHK Plan with Car Parking
Consider allocating at least 10' x 15' space for a compact car.
- Option 1: Ground floor stilt parking
- Option 2: Front setback parking with gate
- Combine with garden or entry veranda smartly

Image Source: HexaHome Archive
Estimated Construction Cost
| Specification | Approx. Cost (INR) |
|---|---|
| Basic Construction (800–1000 sq.ft.) | ₹12–18 lakhs |
| With Interiors | ₹18–25 lakhs |
| Premium Finish | ₹25+ lakhs |
| Car Parking Space | ₹1.5–2 lakhs extra |
Silk Institute Metro: Easy Travel Guide read for more
Interior Design Inspirations
- Scandinavian Theme: Light colors, wood textures, minimal décor.
- Modern Indian: Mix of marble, traditional patterns, and modular furniture.
- Boho Chic: Rugs, earthy tones, and indoor plants.
Mistakes to Avoid in 2 BHK Design
- Ignoring natural light ventilation.
- Overloading with partitions or furniture.
- Skipping future flexibility (convertible space for work).
- Not planning utility or laundry areas.
FAQs
Que: What is the minimum plot size for a 2 BHK house?
Ans: You can start from a plot size of 20x30 ft (600 sq.ft.), though ideal is 25x40 ft (1000 sq.ft.).
Que: Can I build a duplex on a 2 BHK plan?
Ans: Yes, by extending vertically and designing stair access, you can convert it into a duplex.
Que: Are vastu-compliant plans more expensive?
Ans: Not necessarily, but they may require careful orientation and layout adjustments.
Que: How long does it take to build a 2 BHK home?
Ans: Basic construction takes 4–6 months, interiors may add 1–2 months more.
Que: Can I download sample 2 BHK plans?
Ans: Yes! We’ll soon provide downloadable sample plans and CAD files on HexaHome.
India's Best Real Estate Housing App
Scan to Download the app

Explore Properties for Sale in Noida:
- Apartments for Sale in Sector 107 Noida
- Apartments for Sale in Sector 121 Noida
- Apartments for Sale in Sector 128 Noida
- Apartments for Sale in Sector 72 Noida
- Apartments for Sale in Sector 150 Noida
- Apartments for Sale in Sector 76 Noida
- Apartments for Sale in Sector 73 Noida
- Apartments for Sale in Sector 52 Noida
- Apartments for Sale in Sector 51 Noida
- Apartments for Sale in Sector 143 Noida
- Builder Floors for Sale in Sector 107 Noida
- Builder Floors for Sale in Sector 104 Noida
- Builder Floors for Sale in Bhangel Noida
- Builder Floors for Sale in Sector 72 Noida
- Builder Floors for Sale in Divine Meadows Noida
- Builder Floors for Sale in Sector 108 Noida
- Builder Floors for Sale in Gadi Choukhandi Noida
- Builder Floors for Sale in Sector 73 Noida
- Retail Shop for Sale in Phase II Noida
- Retail Shop for Sale in Sector 129 Noida
- Retail Shop for Sale in Sector 94 Noida
- Retail Shop for Sale in Sector 98 Noida
- Retail Shop for Sale in Sector 140 A Noida
- Retail Shop for Sale in Sector 50 Noida
- Retail Shop for Sale in Sector 105 Noida
- Retail Shop for Sale in Sector 110 Noida
- Office Space for Sale in Sector 140 A Noida
- Office Space for Sale in Sector 129 Noida
- Office Space for Sale in Sector 142 Noida
- Showroom for Sale in Sector 98 Noida
- Showroom for Sale in Sector 129 Noida
- Warehouse for Sale in Sector 82 Noida
Explore Properties for Rent in Noida:
- Apartments for Rent in Sector 75 Noida
- Apartments for Rent in Sector 137 Noida
- Apartments for Rent in Chhaprauli Bangar Noida
- Apartments for Rent in Noida Extension Noida
- Apartments for Rent in Sector 78 Noida
- Apartments for Rent in Sector 63 Noida
- Apartments for Rent in Sector 74 Noida
- Apartments for Rent in Sector 70 Noida
- Apartments for Rent in Sector 142 Noida
- Apartments for Rent in Sector 48 Noida
- Villa for Rent in Rwa Noida
- Villa for Rent in Sadarpur Noida
- Villa for Rent in Sector 41 Noida
- Villa for Rent in Sector 19 Noida
- Office Space for Rent in Bajidpur Noida
- Office Space for Rent in Sector 142 Noida
- Office Space for Rent in Sector 144 Noida
- House for Rent in Sector 19 Noida
- House for Rent in Sector 142 Noida
- House for Rent in Sector 67 Noida
- Builder Floors for Rent in Sector 122 Noida
- Builder Floors for Rent in Bhangel Noida
- Builder Floors for Rent in Sector 142 Noida
- Retail Shop for Rent in Sector 78 Noida
- Retail Shop for Rent in Sector 106 Noida
- 1 Rk Studio for Rent in Sector 70 Noida
- 1 Rk Studio for Rent in Sector 51 Noida
Explore Plots for sale in Noida:
- Plot for Sale Sector 4 Noida
- Plot for Sale Kulesara Noida
- Plot for Sale Phase II Noida
- Plot for Sale Samastpur Noida
- Plot for Sale Sector 16a Noida
- Plot for Sale Sector 17 Noida
- Plot for Sale Sector 128 Noida
- Plot for Sale Bhangel Noida
- Plot for Sale Sector 2 Noida
- Plot for Sale Sector 142 Noida
- Commercial Plot for Sale in Sector 92 Noida
Explore PG’s for Rent in Noida:
- PG’s for Rent in Sector 19 Noida
- PG’s for Rent in Sector 15 Noida
- PG’s for Rent in Sector 71 Noida
- PG’s for Rent in Sector 62 Noida
- PG’s for Rent in Sector 137 Noida
- PG’s for Rent in Sector 72 Noida
- PG’s for Rent in Sector 92 Noida
- PG’s for Rent in Sector 27 Noida
- PG’s for Rent in Sector 49 Noida
- PG’s for Rent in Sector 18 Noida
Explore Co-living options in Noida:
- Sharing Room/Flats in Sector 75 Noida
- Sharing Room/Flats in Sector 74 Noida
- Sharing Room/Flats in Sector 76 Noida
- Sharing Room/Flats in Sector 70 Noida
- Sharing Room/Flats in Sector 137 Noida
- Sharing Room/Flats in Sector 77 Noida
- Sharing Room/Flats in Sector 51 Noida
- Sharing Room/Flats in Sector 52 Noida
- Sharing Room/Flats in Sector 55 Noida
- Sharing Room/Flats in Sector 134 Noida
- Sharing Room/Flats in Sector 117 Noida
- Sharing Room/Flats in Sector 63 Noida
- Sharing Room/Flats in Sector 92 Noida
Buy, Sell & Rent Properties – Download HexaHome App Now!
Find your perfect home, PG, or rental in just a few clicks.
Post your property at ₹0 cost and get genuine buyers & tenants fast
Smart alerts & search helps you find homes that fit your budget.
Available on iOS & Android
A Product By Hexadecimal Software Pvt. Ltd.










