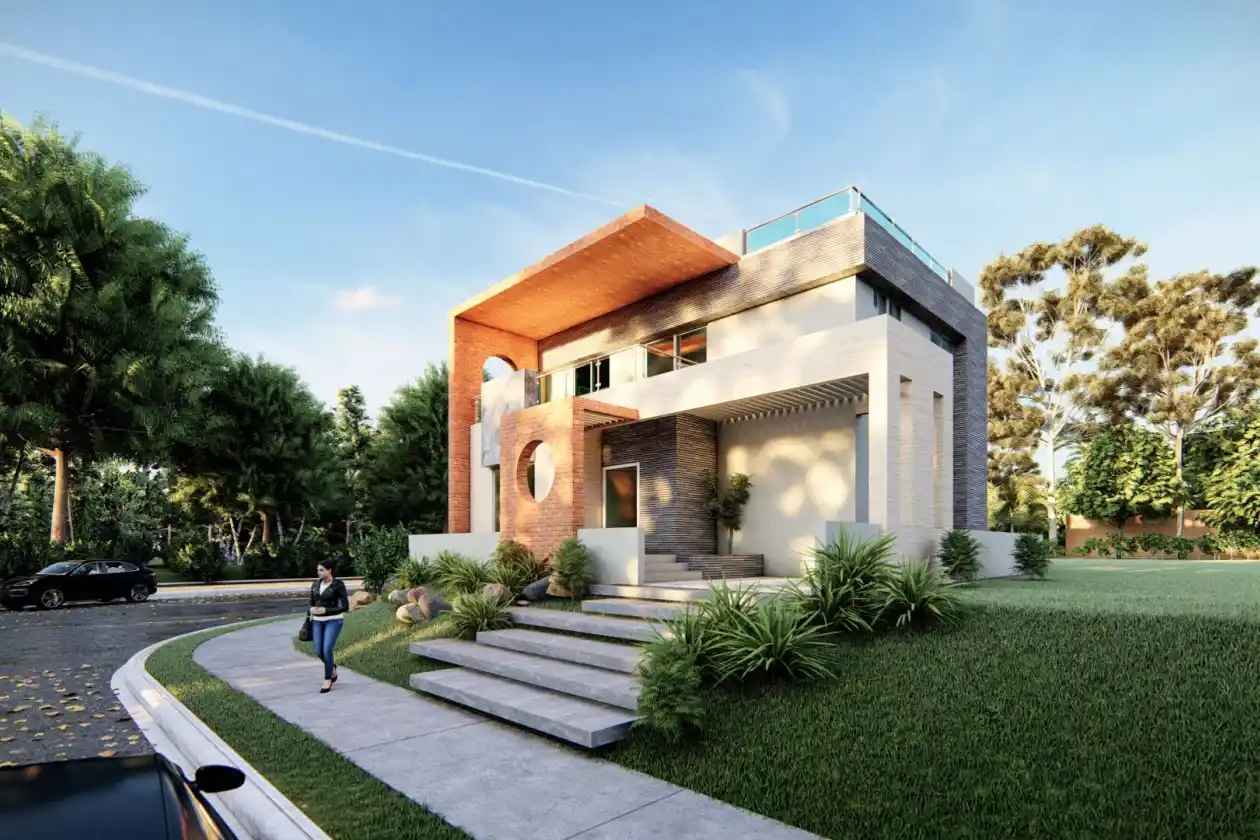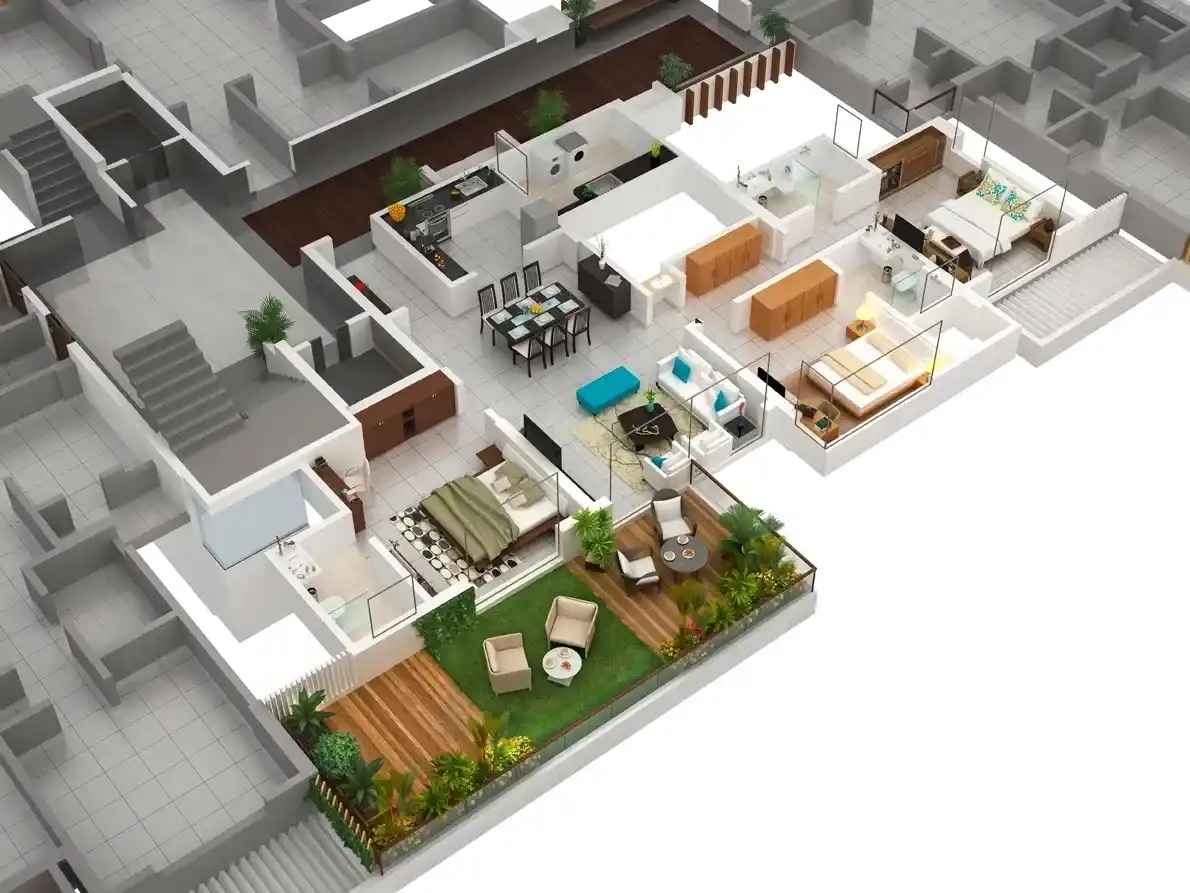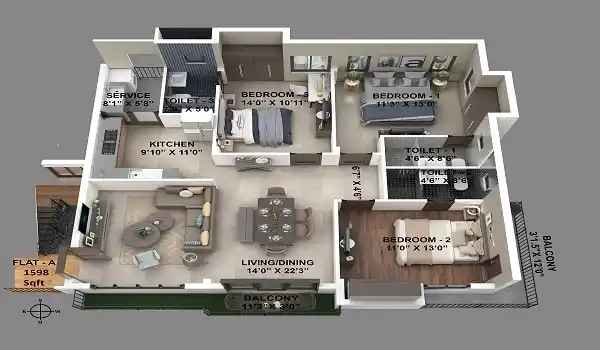3 BHK Building Plan: Smart Layouts
Updated on : 05 August 2025

Image Source: facebook.com
Introduction to 3 BHK House Planning
A 3 BHK layout includes three bedrooms, one hall, and a kitchen. These homes are ideal for nuclear or joint families seeking space and privacy. Good planning ensures efficient use of every square foot without overcrowding.

Image Source: facebook.com
Popular 3 BHK Building Layouts
| Type | Layout Description |
|---|---|
| Linear Plan | All rooms arranged in a row, perfect for rectangular plots. |
| L-Shaped Plan | Living and dining in one wing, bedrooms in another. |
| Courtyard Plan | Open courtyard in the center, offering ventilation and light. |
| Compact Urban | Optimized for flats under 1200 sq. ft. with minimal wasted space. |
| Duplex Plan | Split across two floors, ideal for villas or row houses. |
Vastu Tips for 3 BHK Homes
- 🧭 Entrance – Place in the north or east direction.
- 🛏️ Master Bedroom – Southwest is ideal for stability.
- 🍳 Kitchen – Southeast (Agni corner) is recommended.
- 🛋️ Living Room – Should face east or north for positive energy.
- 🚽 Bathrooms – Prefer northwest or west, avoid northeast.
You Might Also Like
3 BHK Plans for Small Plots
| Plot Size | Planning Tip |
|---|---|
| 30x40 ft | Use sliding doors and open kitchen to save space. |
| 25x50 ft | Opt for a linear layout and one common bathroom. |
| 40x60 ft | Include extra study or store room for future needs. |
| 33x45 ft | Use vertical space creatively with false ceilings. |
| 20x60 ft | Go vertical with duplex setup and roof terrace. |
Explore Properties in Noida
- Apartments for Sale in Sector 107
- Apartments for Sale in Sector 121
- Apartments for Sale in Sector 128
- Apartments for Sale in Sector 72
- Apartments for Sale in Sector 150
- Apartments for Sale in Sector 76
- Apartments for Sale in Sector 73
- Apartments for Sale in Sector 52
- Apartments for Sale in Sector 51
- Apartments for Sale in Sector 143
- Builder Floors for Sale in Sector 107
- Builder Floors for Sale in Sector 104
- Builder Floors for Sale in Bhangel
- Builder Floors for Sale in Sector 72
- Builder Floors for Sale in Divine Meadows
- Builder Floors for Sale in Sector 108
- Builder Floors for Sale in Gadi Choukhandi
- Builder Floors for Sale in Sector 73
- Retail Shop for Sale in Phase II
- Retail Shop for Sale in Sector 129
- Retail Shop for Sale in Sector 94
- Retail Shop for Sale in Sector 98
- Retail Shop for Sale in Sector 140 A
- Retail Shop for Sale in Sector 50
💡 Consider having a multi-use guest bedroom + home office combo!
Modern 3 BHK Apartment Designs
| Design Type | Features |
|---|---|
| Open Plan Living | Kitchen, dining, and living room flow seamlessly. |
| Balcony Focus | Each bedroom with a small sit-out or balcony space. |
| Central Utility | Laundry, washing machine, and store placed centrally. |
| Minimalist Design | Neutral palettes, concealed storage, and open shelving. |
| Tech-Enabled | Smart switches, security, and lighting systems integrated. |
Correspondence Address – Definition, Purpose and Use in India Read For More
Essential Rooms And Their Placement
- 🛏️ 3 Bedrooms – Master + 2 Kids/Guest rooms
- 🛋️ Living Area – Centered or front-facing with maximum daylight
- 🍴 Dining Room – Adjacent to kitchen for easy serving
- 🍳 Kitchen – With attached utility or dry balcony
- 🚿 Bathrooms – 2 or 3 bathrooms (attached + common)
3 BHK with Work-from-Home Space
- 🧑💻 Create a separate study nook in the master bedroom
- 📐 Use corner space in living rooms or corridors
- 🚪 Add sliding doors or partitions for privacy
- 🎨 Decorate with calm colors and ergonomic furniture
- 🔇 Ensure minimal noise from kitchen or bathrooms
Interior Design Tips for 3 BHK
- 🎨 Stick to a consistent color palette throughout
- 🛋️ Use multi-functional furniture like sofa-cum-bed or storage ottomans
- 🪞 Add mirrors to increase visual space in smaller bedrooms
- 🪟 Use sheer curtains to maximize natural light
- 🧼 Keep wet and dry zones clearly separated in bathrooms
Common Planning Mistakes to Avoid
🔴 Ignoring natural light & ventilation in kitchen or bathrooms
🔴 Overcrowding furniture in the living area
🔴 Poor electrical planning – lack of charging points or light switches
🔴 Not considering future needs like aging parents or extra storage
🔴 Avoiding privacy between bedrooms or toilets and public areas

Image Source: facebook.com
What to Know Before Construction
- 📐 Hire a certified architect or structural engineer
- 🧱 Check soil testing reports before foundation
- 🧾 Get building permissions from municipal bodies
- 💧 Plan for water storage tanks and drainage system
- 📊 Maintain a budget tracker for every phase
Explore Properties in Noida
- Apartments for Sale in Sector 107
- Apartments for Sale in Sector 121
- Apartments for Sale in Sector 128
- Apartments for Sale in Sector 72
- Apartments for Sale in Sector 150
- Apartments for Sale in Sector 76
- Apartments for Sale in Sector 73
- Apartments for Sale in Sector 52
- Apartments for Sale in Sector 51
- Apartments for Sale in Sector 143
- Builder Floors for Sale in Sector 107
- Builder Floors for Sale in Sector 104
- Builder Floors for Sale in Bhangel
- Builder Floors for Sale in Sector 72
- Builder Floors for Sale in Divine Meadows
- Builder Floors for Sale in Sector 108
- Builder Floors for Sale in Gadi Choukhandi
- Builder Floors for Sale in Sector 73
- Retail Shop for Sale in Phase II
- Retail Shop for Sale in Sector 129
- Retail Shop for Sale in Sector 94
- Retail Shop for Sale in Sector 98
- Retail Shop for Sale in Sector 140 A
- Retail Shop for Sale in Sector 50
FAQs
Que: What is the standard size for a 3 BHK house?
Ans: Typically ranges from 1000 to 1800 sq. ft., depending on plot and layout.
Que: Is Vastu important in 3 BHK planning?
Ans: Yes, it is commonly followed in India for positive energy and home harmony.
Que: Can I convert one room into an office in a 3 BHK?
Ans: Absolutely! You can use a guest room as a flexible WFH space.
Que: What is the cost of constructing a 3 BHK house in India?
Ans: It varies, but typically ranges from ₹1,500 to ₹2,500 per sq. ft. depending on materials and location.
Que: Should I go for an open kitchen in a 3 BHK?
Ans: Yes, open kitchens make compact spaces feel larger and more connected.
India's Best Real Estate Housing App
Scan to Download the app

Explore Properties for Sale in Noida:
- Apartments for Sale in Sector 107 Noida
- Apartments for Sale in Sector 121 Noida
- Apartments for Sale in Sector 128 Noida
- Apartments for Sale in Sector 72 Noida
- Apartments for Sale in Sector 150 Noida
- Apartments for Sale in Sector 76 Noida
- Apartments for Sale in Sector 73 Noida
- Apartments for Sale in Sector 52 Noida
- Apartments for Sale in Sector 51 Noida
- Apartments for Sale in Sector 143 Noida
- Builder Floors for Sale in Sector 107 Noida
- Builder Floors for Sale in Sector 104 Noida
- Builder Floors for Sale in Bhangel Noida
- Builder Floors for Sale in Sector 72 Noida
- Builder Floors for Sale in Divine Meadows Noida
- Builder Floors for Sale in Sector 108 Noida
- Builder Floors for Sale in Gadi Choukhandi Noida
- Builder Floors for Sale in Sector 73 Noida
- Retail Shop for Sale in Phase II Noida
- Retail Shop for Sale in Sector 129 Noida
- Retail Shop for Sale in Sector 94 Noida
- Retail Shop for Sale in Sector 98 Noida
- Retail Shop for Sale in Sector 140 A Noida
- Retail Shop for Sale in Sector 50 Noida
- Retail Shop for Sale in Sector 105 Noida
- Retail Shop for Sale in Sector 110 Noida
- Office Space for Sale in Sector 140 A Noida
- Office Space for Sale in Sector 129 Noida
- Office Space for Sale in Sector 142 Noida
- Showroom for Sale in Sector 98 Noida
- Showroom for Sale in Sector 129 Noida
- Warehouse for Sale in Sector 82 Noida
Explore Properties for Rent in Noida:
- Apartments for Rent in Sector 75 Noida
- Apartments for Rent in Sector 137 Noida
- Apartments for Rent in Chhaprauli Bangar Noida
- Apartments for Rent in Noida Extension Noida
- Apartments for Rent in Sector 78 Noida
- Apartments for Rent in Sector 63 Noida
- Apartments for Rent in Sector 74 Noida
- Apartments for Rent in Sector 70 Noida
- Apartments for Rent in Sector 142 Noida
- Apartments for Rent in Sector 48 Noida
- Villa for Rent in Rwa Noida
- Villa for Rent in Sadarpur Noida
- Villa for Rent in Sector 41 Noida
- Villa for Rent in Sector 19 Noida
- Office Space for Rent in Bajidpur Noida
- Office Space for Rent in Sector 142 Noida
- Office Space for Rent in Sector 144 Noida
- House for Rent in Sector 19 Noida
- House for Rent in Sector 142 Noida
- House for Rent in Sector 67 Noida
- Builder Floors for Rent in Sector 122 Noida
- Builder Floors for Rent in Bhangel Noida
- Builder Floors for Rent in Sector 142 Noida
- Retail Shop for Rent in Sector 78 Noida
- Retail Shop for Rent in Sector 106 Noida
- 1 Rk Studio for Rent in Sector 70 Noida
- 1 Rk Studio for Rent in Sector 51 Noida
Explore Plots for sale in Noida:
- Plot for Sale Sector 4 Noida
- Plot for Sale Kulesara Noida
- Plot for Sale Phase II Noida
- Plot for Sale Samastpur Noida
- Plot for Sale Sector 16a Noida
- Plot for Sale Sector 17 Noida
- Plot for Sale Sector 128 Noida
- Plot for Sale Bhangel Noida
- Plot for Sale Sector 2 Noida
- Plot for Sale Sector 142 Noida
- Commercial Plot for Sale in Sector 92 Noida
Explore PG’s for Rent in Noida:
- PG’s for Rent in Sector 19 Noida
- PG’s for Rent in Sector 15 Noida
- PG’s for Rent in Sector 71 Noida
- PG’s for Rent in Sector 62 Noida
- PG’s for Rent in Sector 137 Noida
- PG’s for Rent in Sector 72 Noida
- PG’s for Rent in Sector 92 Noida
- PG’s for Rent in Sector 27 Noida
- PG’s for Rent in Sector 49 Noida
- PG’s for Rent in Sector 18 Noida
Explore Co-living options in Noida:
- Sharing Room/Flats in Sector 75 Noida
- Sharing Room/Flats in Sector 74 Noida
- Sharing Room/Flats in Sector 76 Noida
- Sharing Room/Flats in Sector 70 Noida
- Sharing Room/Flats in Sector 137 Noida
- Sharing Room/Flats in Sector 77 Noida
- Sharing Room/Flats in Sector 51 Noida
- Sharing Room/Flats in Sector 52 Noida
- Sharing Room/Flats in Sector 55 Noida
- Sharing Room/Flats in Sector 134 Noida
- Sharing Room/Flats in Sector 117 Noida
- Sharing Room/Flats in Sector 63 Noida
- Sharing Room/Flats in Sector 92 Noida
Buy, Sell & Rent Properties – Download HexaHome App Now!
Find your perfect home, PG, or rental in just a few clicks.
Post your property at ₹0 cost and get genuine buyers & tenants fast
Smart alerts & search helps you find homes that fit your budget.
Available on iOS & Android
A Product By Hexadecimal Software Pvt. Ltd.










