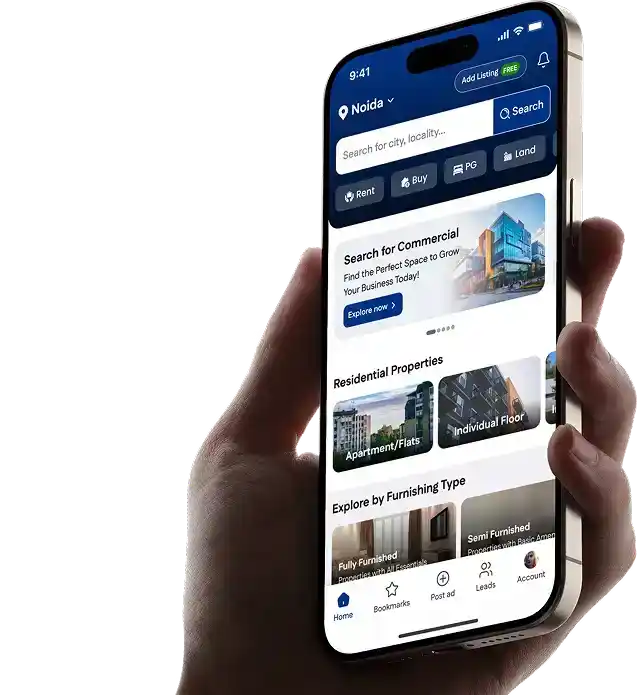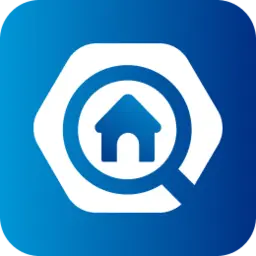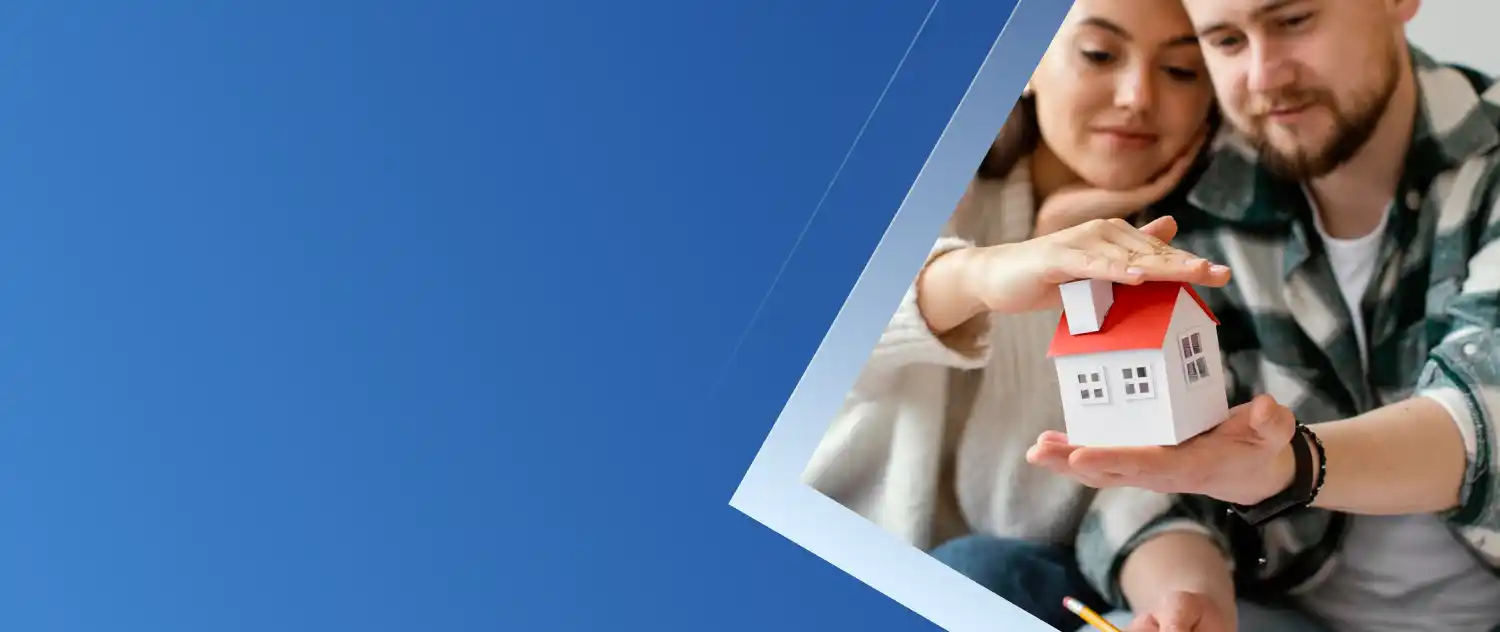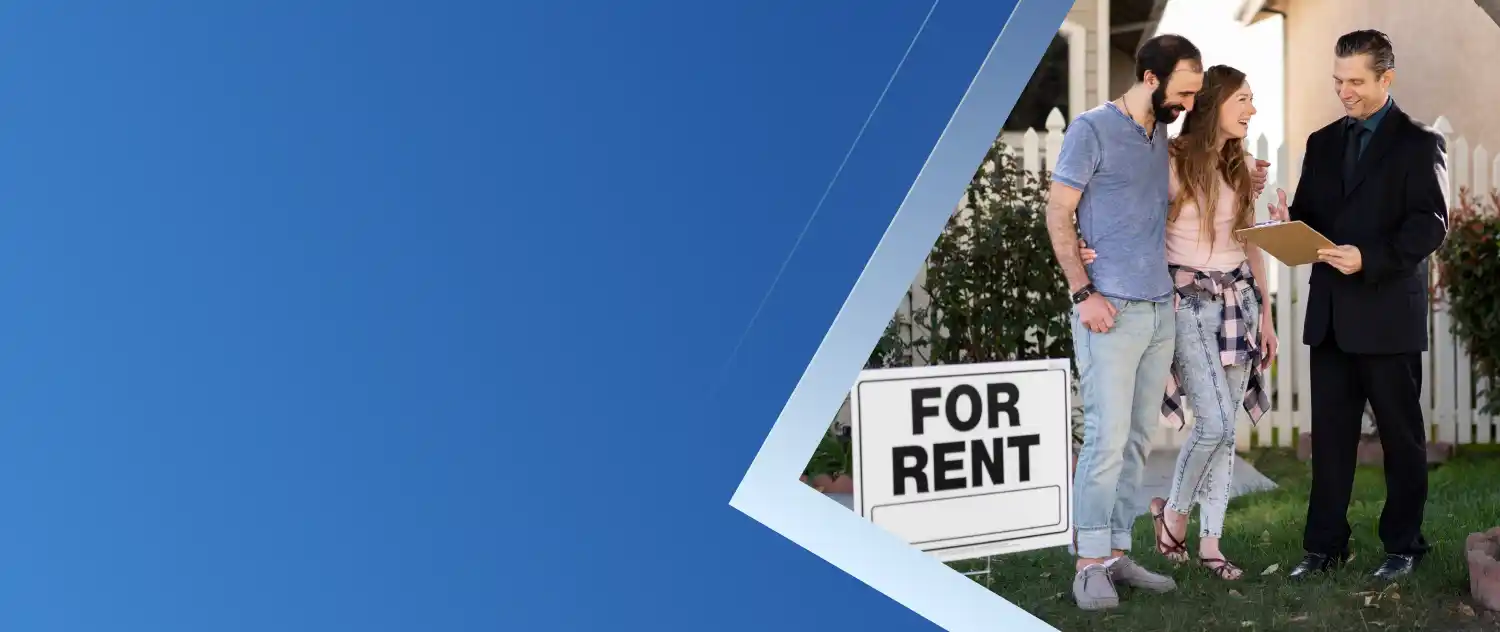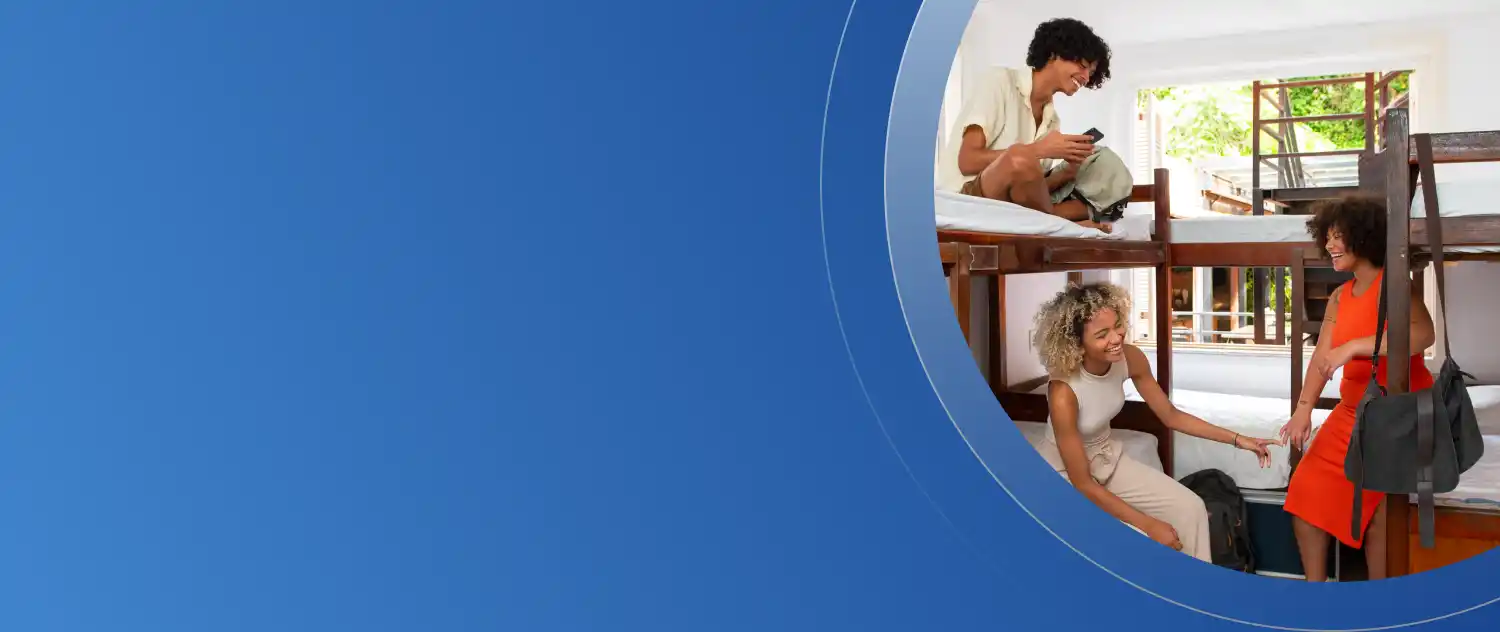Normal House Front Elevation Designs: Front View Tips
Updated on : 22 September, 2025
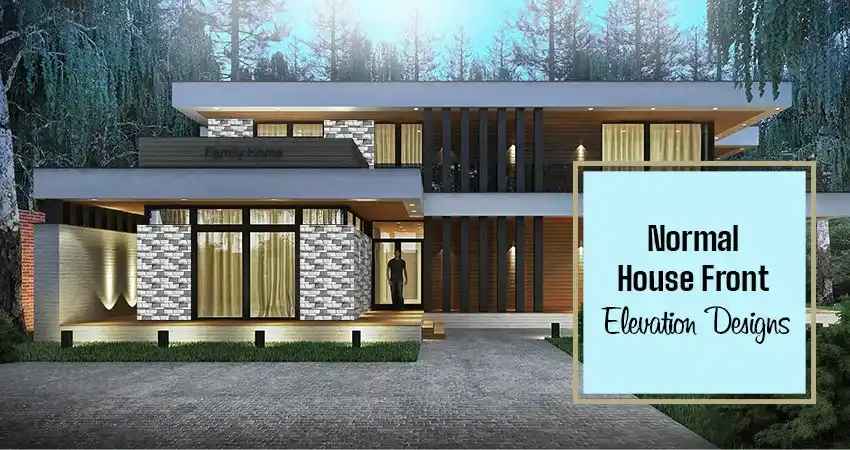
Image Source: google.com
Overview on Normal House Front Elevation Designs
Normal house front elevation designs are simple, practical drawings showing the front view with doors, windows, and maybe a balcony. They focus on balance and cost-effectiveness, giving your home an attractive yet budget-friendly look without complicated or expensive features.
| 🏘️ Feature | 📝 Details |
|---|---|
| Simple Design | Focuses on straightforward drawings of a house’s front with doors, windows, and minimal decor. |
| Balanced Aesthetics | Maintains visual harmony with clean lines and functional elements. |
| Budget-Friendly | Cost-effective, avoiding expensive or intricate details. |
| Stylish Appeal | Enhances home appearance with practical, elegant touches. |
| Easy Implementation | Simple to plan and execute, ideal for standard homes. |
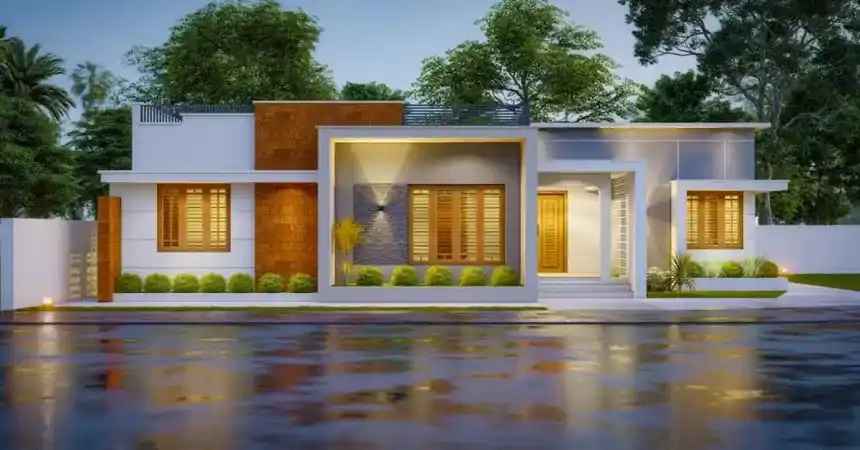
Ultra Modern Glass Front Elevation
| 🏘️ Feature | 📝 Details |
|---|---|
| 🏢 Sleek Transparency | Frameless/spider-glazed panels for clear views, seamless indoor-outdoor flow. |
| 🖤 Minimalist Lines | Geometric shapes, slim metal/steel frames for futuristic style. |
| 💡 Energy Efficiency | Smart/tinted/low-E glass for light control, heat reduction. |
| ✨ Luxurious Appeal | Reflective glass, dynamic light effects for upscale look. |
| 🔗 Versatile Integration | Combines with concrete/stone for villas, offices, small homes. |
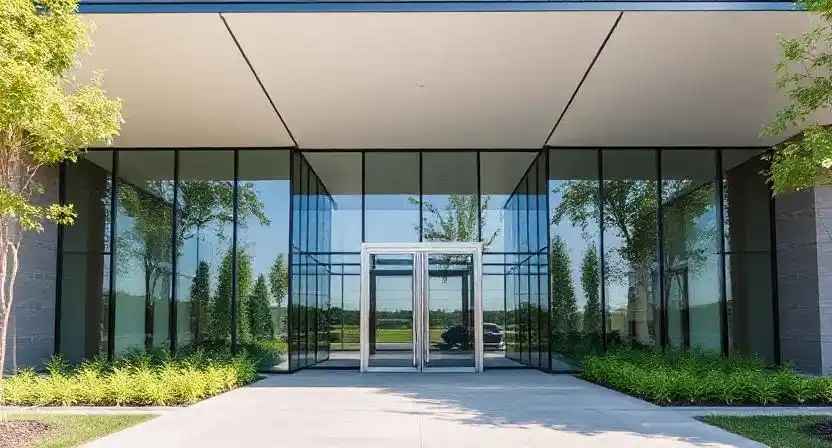
Image Source: google.com
🚀 Explore premium real estate opportunities in Bangalore and turn your dream into reality.
Traditional Village Single-Floor Design
| 🏡 Feature | 📝 Details |
|---|---|
| 🏠 Simple Layout | Single-floor plan with straightforward room arrangement, easy to navigate. |
| 🌿 Courtyard Integration | Open courtyard or verandah for natural ventilation and social space. |
| 🧱 Local Materials | Uses mud, brick, or stone with traditional plastering techniques. |
| ☀️ Climate-Friendly | Thick walls and small windows for temperature regulation. |
| 🎨 Rustic Charm | Natural finishes, sloping roof, wooden doors, and simple decorative elements. |
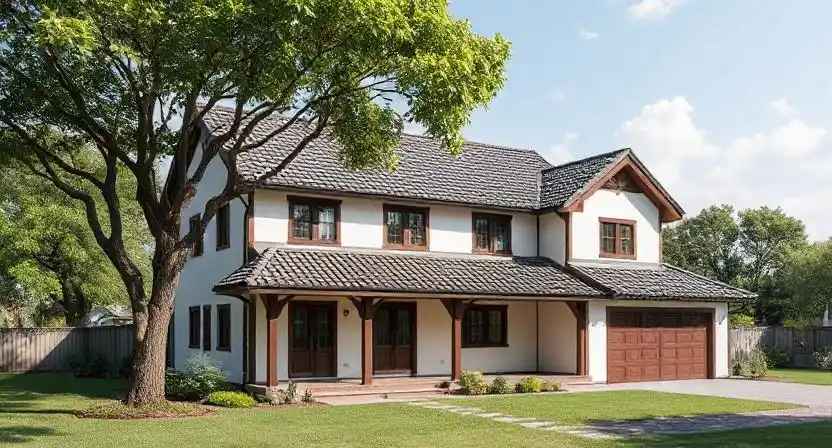
Image Source: google.com
🔗Explore More: Upgrade Your Interiors
Compound Wall with Simple Design
| 🧱 Feature | 📝 Details |
|---|---|
| 🧱 Simple Structure | Straightforward wall design without intricate carvings or patterns. |
| 🎨 Clean Finish | Smooth plastered or painted surface for a neat appearance. |
| 🔒 Security | Provides basic boundary protection and privacy for the property. |
| 💰 Cost-Effective | Uses standard materials like bricks, concrete, or stones to keep costs low. |
| 🌿 Minimal Landscaping | Can be complemented with small plants or simple hedges for aesthetic appeal. |
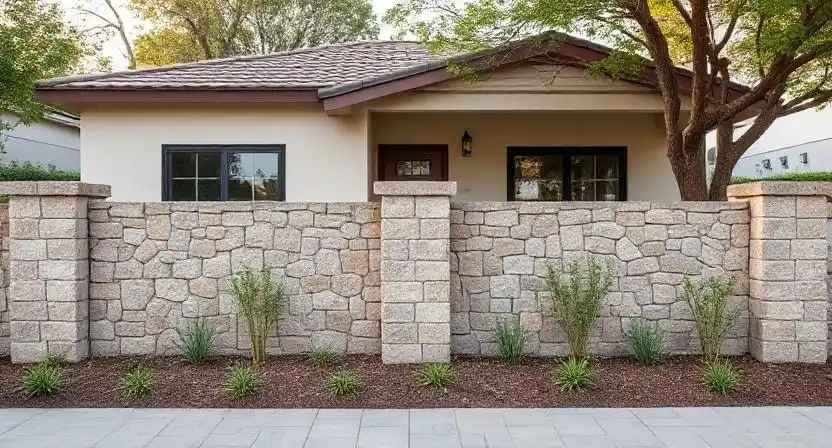
Image Source: google.com
Explore Properties in Noida
- Apartments for Sale in Sector 107
- Apartments for Sale in Sector 121
- Apartments for Sale in Sector 128
- Apartments for Sale in Sector 72
- Apartments for Sale in Sector 150
- Apartments for Sale in Sector 76
- Apartments for Sale in Sector 73
- Apartments for Sale in Sector 52
- Apartments for Sale in Sector 51
- Apartments for Sale in Sector 143
- Builder Floors for Sale in Sector 107
- Builder Floors for Sale in Sector 104
- Builder Floors for Sale in Bhangel
- Builder Floors for Sale in Sector 72
- Builder Floors for Sale in Divine Meadows
- Builder Floors for Sale in Sector 108
- Builder Floors for Sale in Gadi Choukhandi
- Builder Floors for Sale in Sector 73
- Retail Shop for Sale in Phase II
- Retail Shop for Sale in Sector 129
- Retail Shop for Sale in Sector 94
- Retail Shop for Sale in Sector 98
- Retail Shop for Sale in Sector 140 A
- Retail Shop for Sale in Sector 50
Elegant Double-Floor Design
| 🏠 Feature | 📝 Details |
|---|---|
| ✨ Elegant Facade | Stylish exterior with balanced proportions, premium finishes, and large windows. |
| 📐 Well-Planned Layout | Thoughtful room arrangement across two floors for comfort and functionality. |
| 🌿 Balcony & Terrace | Incorporates balconies or terraces to enhance indoor-outdoor connection. |
| 💡 Natural Lighting | Ample windows and open spaces to ensure bright, airy interiors. |
| 🧱 Durable Materials | High-quality construction materials for a long-lasting, upscale appearance. |
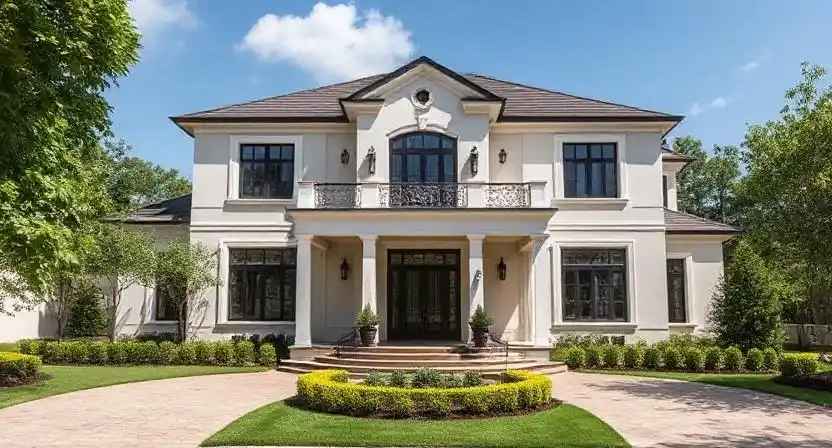
Image Source: google.com
Minimalist Single-Door Design
| 🚪 Feature | 📝 Details |
|---|---|
| ✨ Simple Aesthetics | Clean, uncluttered facade focusing on one central door with minimal decoration. |
| 📐 Compact Layout | Efficient use of space with a straightforward entrance design. |
| 💡 Natural Light | Large or strategically placed windows around the door for brightness. |
| 🧱 Durable Materials | Standard materials like wood, metal, or composite for a functional, sleek look. |
| 🌿 Subtle Landscaping | Small plants or planters to complement the minimalist entrance. |
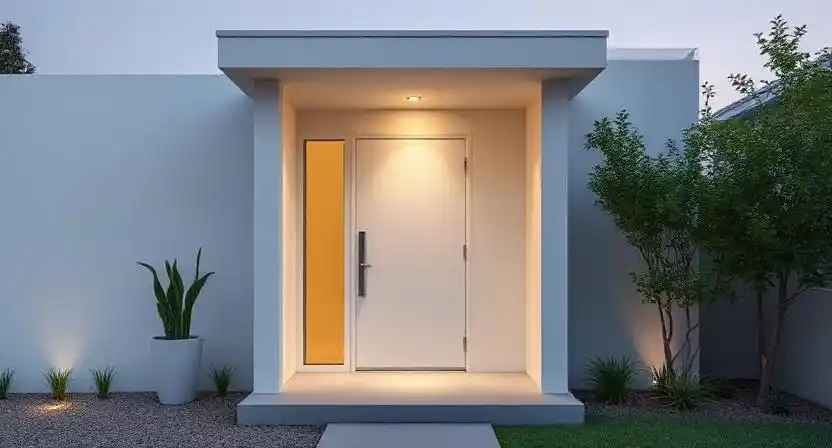
Rustic Village Design
| 🏡 Feature | 📝 Details |
|---|---|
| 🧱 Traditional Materials | Uses mud, brick, stone, and wood to preserve a natural, rustic look. |
| 🌿 Open Courtyard | Central courtyard or open space for ventilation, light, and social activities. |
| 🏠 Single/Double-Floor Layout | Simple floor plan with functional rooms and easy circulation. |
| ☀️ Climate-Friendly Design | Thick walls, sloping roofs, and small windows for natural temperature control. |
| 🎨 Rustic Charm | Exposed beams, clay tiles, wooden doors, and earthy finishes for a village feel. |
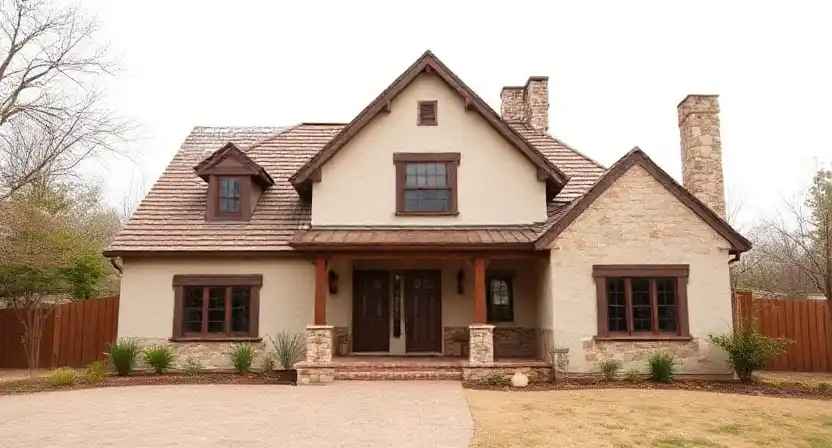
Flat Roof Simple Design
| 🏠 Feature | 📝 Details |
|---|---|
| 🟦 Flat Roof | Straightforward roof design without slopes, easy to construct and maintain. |
| ✨ Minimalist Aesthetics | Clean lines and simple facade with minimal decorative elements. |
| 📐 Efficient Layout | Optimized room arrangement for practical use of space. |
| 💡 Natural Light | Windows and openings designed to maximize daylight indoors. |
| 💰 Cost-Effective | Simpler construction reduces material usage and overall cost. |
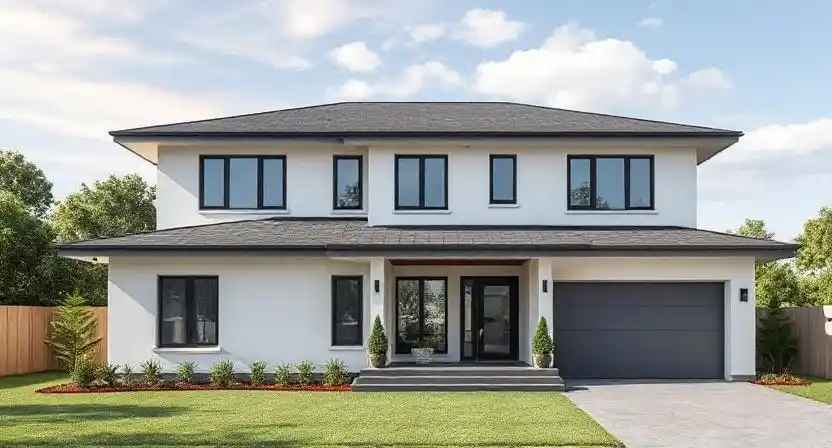
Arched Entryway Design
| 🚪 Feature | 📝 Details |
|---|---|
| 🔸 Elegant Arch | Curved entrance design that adds sophistication and visual interest. |
| 📐 Balanced Proportions | Height and width of the arch are carefully designed for symmetry. |
| 🎨 Decorative Elements | Optional moldings, carvings, or trim to enhance aesthetic appeal. |
| 💡 Natural Lighting | Can incorporate sidelights or transom windows for brightness. |
| 🧱 Durable Materials | Stone, brick, or reinforced concrete ensures longevity and structural strength. |
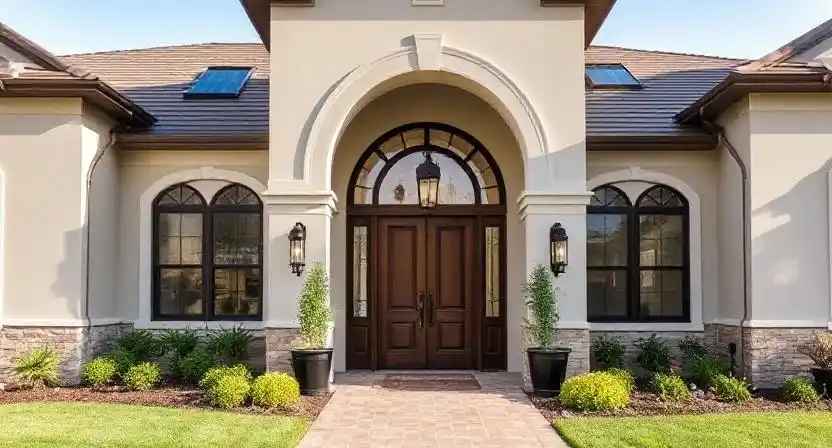
Looking to invest in property-
🏠 Whether you're searching for residential plots or prime real est ate opportunities in NOIDA - explore premium listings to find a space that suits your needs.
Conclusion
-
Blend Style with Practicality: Create a stunning front view by combining eye-catching design with functional elements like bright lighting, sturdy materials, and weatherproof features.
-
Keep It Cohesive: Use matching colors, textures, and symmetrical layouts to ensure the front elevation flows seamlessly with the home’s overall look and its surroundings.
-
Focus on Scale and Balance: Highlight windows or doorways as focal points and use proportional lines to make the facade feel balanced, fitting the house’s size perfectly.
Explore premium- real estate
Explore Properties in Noida
- Apartments for Sale in Sector 107
- Apartments for Sale in Sector 121
- Apartments for Sale in Sector 128
- Apartments for Sale in Sector 72
- Apartments for Sale in Sector 150
- Apartments for Sale in Sector 76
- Apartments for Sale in Sector 73
- Apartments for Sale in Sector 52
- Apartments for Sale in Sector 51
- Apartments for Sale in Sector 143
- Builder Floors for Sale in Sector 107
- Builder Floors for Sale in Sector 104
- Builder Floors for Sale in Bhangel
- Builder Floors for Sale in Sector 72
- Builder Floors for Sale in Divine Meadows
- Builder Floors for Sale in Sector 108
- Builder Floors for Sale in Gadi Choukhandi
- Builder Floors for Sale in Sector 73
- Retail Shop for Sale in Phase II
- Retail Shop for Sale in Sector 129
- Retail Shop for Sale in Sector 94
- Retail Shop for Sale in Sector 98
- Retail Shop for Sale in Sector 140 A
- Retail Shop for Sale in Sector 50
FAQs
Q 1.What is a normal house front elevation design?
It’s a simple drawing of a house’s front showing doors, windows, and basic decor.Q 2.Why choose a normal front elevation design?
It’s easy to plan, balanced, budget-friendly, and stylish without complex details.Q 3.Is it suitable for small homes?
Yes, it works perfectly for single- or double-floor houses with standard layouts.Q 4.Does it require expensive materials?
No, it uses basic materials, keeping construction cost-effective.Q 5.Can it be customized?
Yes, colors, windows, and minor decor can be adjusted while keeping the design simple.India's Best Real Estate Housing App
Scan to Download the app

Explore Properties for Sale in Noida:
- Apartments for Sale in Sector 107 Noida
- Apartments for Sale in Sector 121 Noida
- Apartments for Sale in Sector 128 Noida
- Apartments for Sale in Sector 72 Noida
- Apartments for Sale in Sector 150 Noida
- Apartments for Sale in Sector 76 Noida
- Apartments for Sale in Sector 73 Noida
- Apartments for Sale in Sector 52 Noida
- Apartments for Sale in Sector 51 Noida
- Apartments for Sale in Sector 143 Noida
- Builder Floors for Sale in Sector 107 Noida
- Builder Floors for Sale in Sector 104 Noida
- Builder Floors for Sale in Bhangel Noida
- Builder Floors for Sale in Sector 72 Noida
- Builder Floors for Sale in Divine Meadows Noida
- Builder Floors for Sale in Sector 108 Noida
- Builder Floors for Sale in Gadi Choukhandi Noida
- Builder Floors for Sale in Sector 73 Noida
- Retail Shop for Sale in Phase II Noida
- Retail Shop for Sale in Sector 129 Noida
- Retail Shop for Sale in Sector 94 Noida
- Retail Shop for Sale in Sector 98 Noida
- Retail Shop for Sale in Sector 140 A Noida
- Retail Shop for Sale in Sector 50 Noida
- Retail Shop for Sale in Sector 105 Noida
- Retail Shop for Sale in Sector 110 Noida
- Office Space for Sale in Sector 140 A Noida
- Office Space for Sale in Sector 129 Noida
- Office Space for Sale in Sector 142 Noida
- Showroom for Sale in Sector 98 Noida
- Showroom for Sale in Sector 129 Noida
- Warehouse for Sale in Sector 82 Noida
Explore Properties for Rent in Noida:
- Apartments for Rent in Sector 75 Noida
- Apartments for Rent in Sector 137 Noida
- Apartments for Rent in Chhaprauli Bangar Noida
- Apartments for Rent in Noida Extension Noida
- Apartments for Rent in Sector 78 Noida
- Apartments for Rent in Sector 63 Noida
- Apartments for Rent in Sector 74 Noida
- Apartments for Rent in Sector 70 Noida
- Apartments for Rent in Sector 142 Noida
- Apartments for Rent in Sector 48 Noida
- Villa for Rent in Rwa Noida
- Villa for Rent in Sadarpur Noida
- Villa for Rent in Sector 41 Noida
- Villa for Rent in Sector 19 Noida
- Office Space for Rent in Bajidpur Noida
- Office Space for Rent in Sector 142 Noida
- Office Space for Rent in Sector 144 Noida
- House for Rent in Sector 19 Noida
- House for Rent in Sector 142 Noida
- House for Rent in Sector 67 Noida
- Builder Floors for Rent in Sector 122 Noida
- Builder Floors for Rent in Bhangel Noida
- Builder Floors for Rent in Sector 142 Noida
- Retail Shop for Rent in Sector 78 Noida
- Retail Shop for Rent in Sector 106 Noida
- 1 Rk Studio for Rent in Sector 70 Noida
- 1 Rk Studio for Rent in Sector 51 Noida
Explore Plots for sale in Noida:
- Plot for Sale Sector 4 Noida
- Plot for Sale Kulesara Noida
- Plot for Sale Phase II Noida
- Plot for Sale Samastpur Noida
- Plot for Sale Sector 16a Noida
- Plot for Sale Sector 17 Noida
- Plot for Sale Sector 128 Noida
- Plot for Sale Bhangel Noida
- Plot for Sale Sector 2 Noida
- Plot for Sale Sector 142 Noida
- Commercial Plot for Sale in Sector 92 Noida
Explore PG’s for Rent in Noida:
- PG’s for Rent in Sector 19 Noida
- PG’s for Rent in Sector 15 Noida
- PG’s for Rent in Sector 71 Noida
- PG’s for Rent in Sector 62 Noida
- PG’s for Rent in Sector 137 Noida
- PG’s for Rent in Sector 72 Noida
- PG’s for Rent in Sector 92 Noida
- PG’s for Rent in Sector 27 Noida
- PG’s for Rent in Sector 49 Noida
- PG’s for Rent in Sector 18 Noida
Explore Co-living options in Noida:
- Sharing Room/Flats in Sector 75 Noida
- Sharing Room/Flats in Sector 74 Noida
- Sharing Room/Flats in Sector 76 Noida
- Sharing Room/Flats in Sector 70 Noida
- Sharing Room/Flats in Sector 137 Noida
- Sharing Room/Flats in Sector 77 Noida
- Sharing Room/Flats in Sector 51 Noida
- Sharing Room/Flats in Sector 52 Noida
- Sharing Room/Flats in Sector 55 Noida
- Sharing Room/Flats in Sector 134 Noida
- Sharing Room/Flats in Sector 117 Noida
- Sharing Room/Flats in Sector 63 Noida
- Sharing Room/Flats in Sector 92 Noida
Buy, Sell & Rent Properties – Download HexaHome App Now!
Find your perfect home, PG, or rental in just a few clicks.
Post your property at ₹0 cost and get genuine buyers & tenants fast
Smart alerts & search helps you find homes that fit your budget.
Available on iOS & Android
A Product By Hexadecimal Software Pvt. Ltd.
